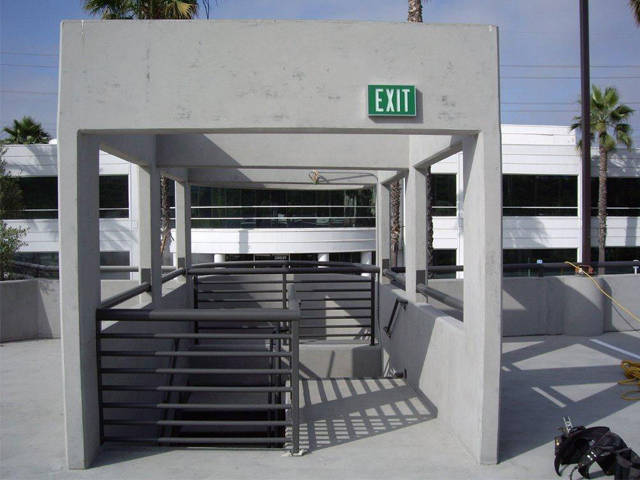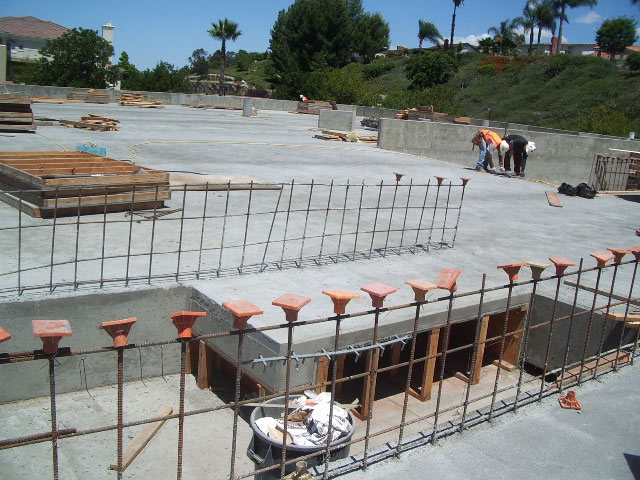Structure Design Parking
Burke Structural Engineers P.C. are experts with designing concrete parking structures. Whatever the challenge: whether post-tension, moment frame or shear walls, BSE can provide the parking garage design for you.
Parking Structure Design Project 1: Five Levels with seismic and soil site challenges
A 5 level post-tension parking garage for a casino. 27ft on center bays with 63ft span post-tension long span beams and a 6.5” thick post-tension slab. The structure is located in a high seismic area with poor soils conditions. Seismic design category "D" and soil site class “E”. The soil conditions are 50ft of “fat” clay over dense sand. The lateral force resisting system is special concrete shear walls in the longitudinal direction and special concrete moment frames in the transverse direction. There is a transverse seismic joint at mid length of the garage. Foundations are pile caps supported by 18” diameter, 75ft long auger-cast displacement piles.
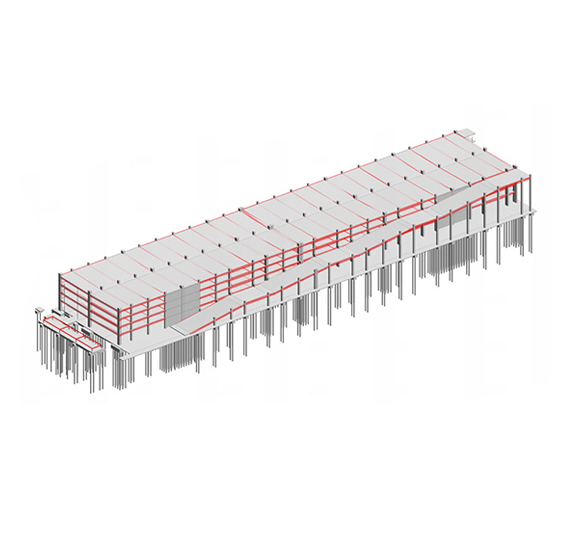
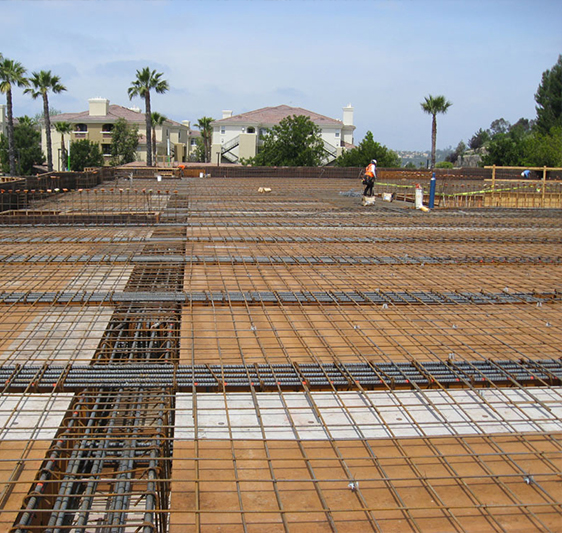
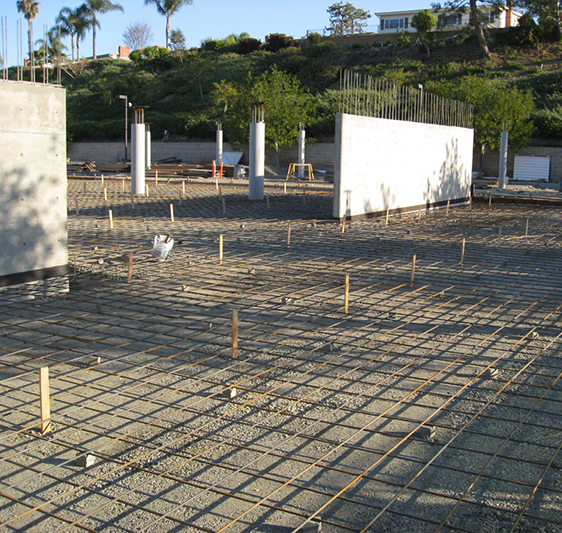
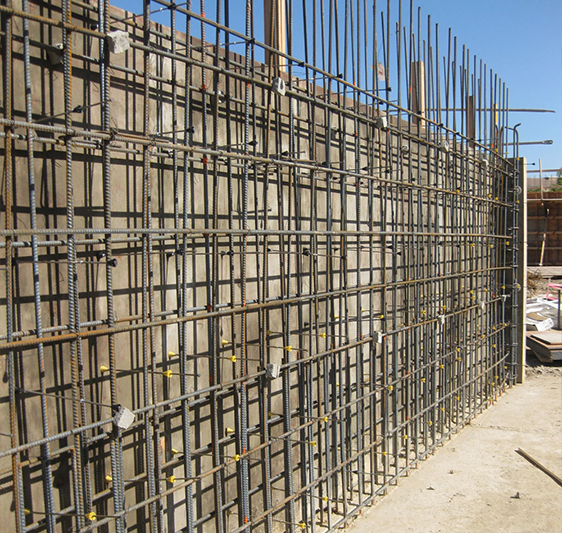
Parking Garage Design Project 2: Height Limitations in high seismic area
Pre-cast parking garage for a medical office building. The area zoning code restricted the structure height. In order to meeting headroom clearances and height restrictions, shallow concrete beams and tapered concrete beams were used to support a 5” one-way concrete slab. The structure is in a high seismic area. The lateral force resisting system is special concrete shear walls. Foundations are shallow concrete pad and continuous footings.
